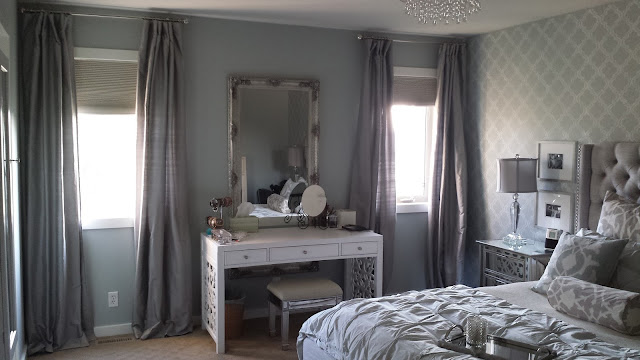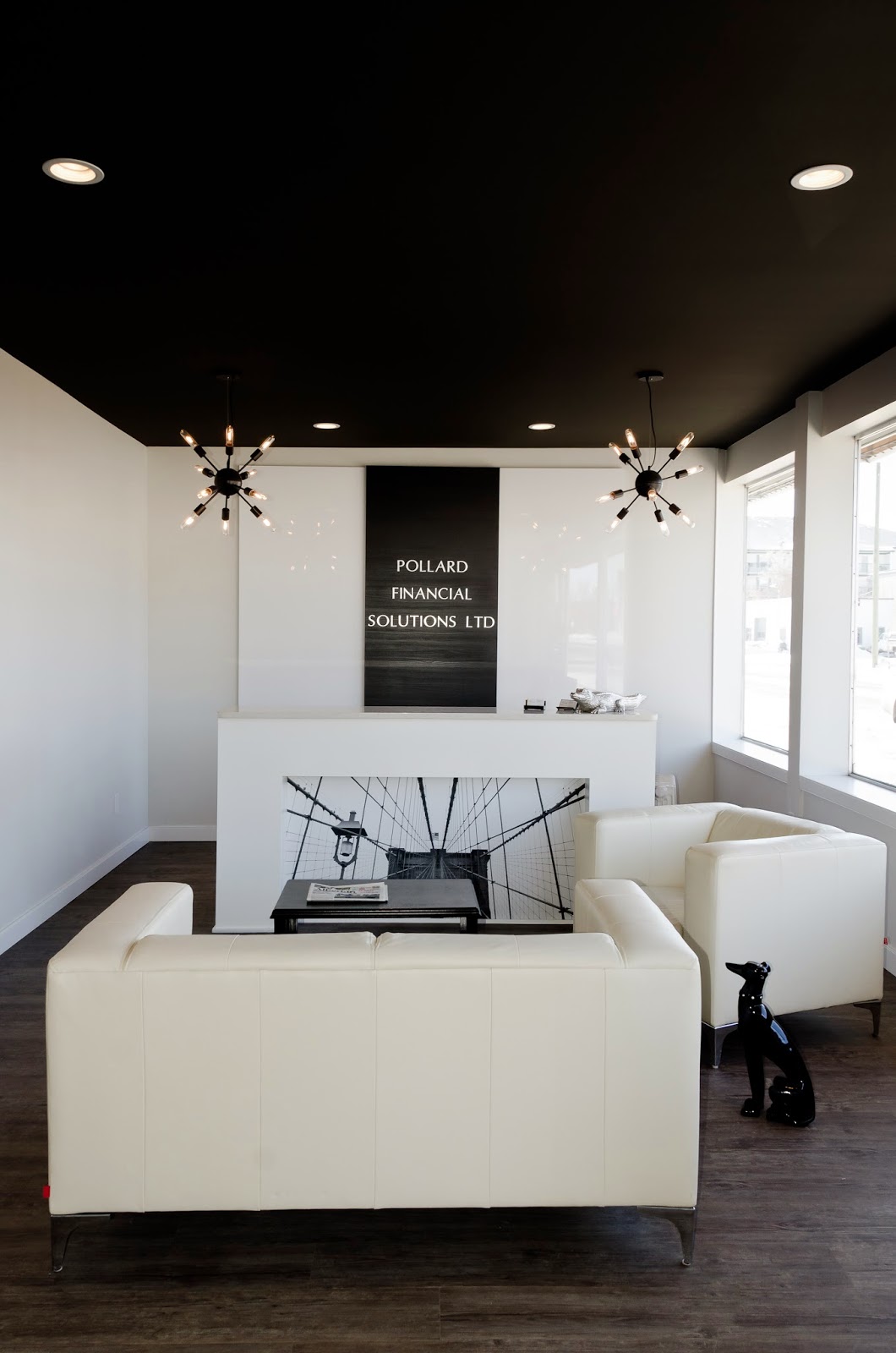Monday, 14 September 2015
FiftyFiveKind Dressing Room and Girls Bedroom
FiftyFiveKind Living Room
Almost a year ago now I was asked by a wonderful couple to help them redecorate their family home. Here is a little sneak peak of how it all turned out. Once I get my tablet up and running I can post some before shots for comparison but for now here are some photos of the finished product. Keep in mind these are not professional photos!
Inspiration Board:
Wednesday, 5 March 2014
Office Transformation... Part 2
"The Reveal"
We've come a long ways from the saggy popcorn ceilings and sage green slatted retail walls this space used to house. A few paint swatches and a little elbow grease sure goes a long way. Adding new drywall to correct some issues in the ceiling allowed us to play around with color on the new smooth surface really taking advantage of the 9' ceiling height. One of my favorite features is the built in reception partition, inset with a bold graphic of the Brooklyn Bridge in New York. It has a white/grey granite top to finish off the counter. Opposite reception is a custom coffee station with glossy white doors and a dark butcher block top to house office supplies, coffee and even conceal a garbage container. Hope you enjoy this little photo tour put together by my very good friend and photographer, Amber Pollard. If you are in the central alberta area scroll down to the bottom of this post for a list of our wonderful contractors that made this project move along so smoothly.
 |
| Photography Art by Amber Pollard |
Drywall, Painting, Finishing - Talin Mundy - Talin's Taping Services (Airdrie, Alberta)
Drywall, Painting - Les Schmidt - Above Board Drywall (Olds, Alberta)
Framing, Finishing - Corey Feswick (Olds, Alberta)
Electrical - Personal Electric (Didsbury, Alberta)
Subscribe to:
Comments (Atom)



















































